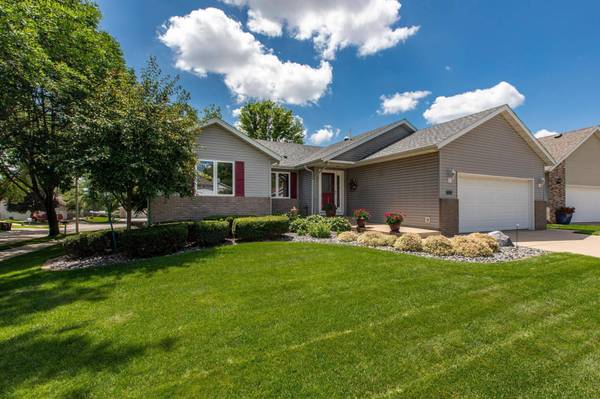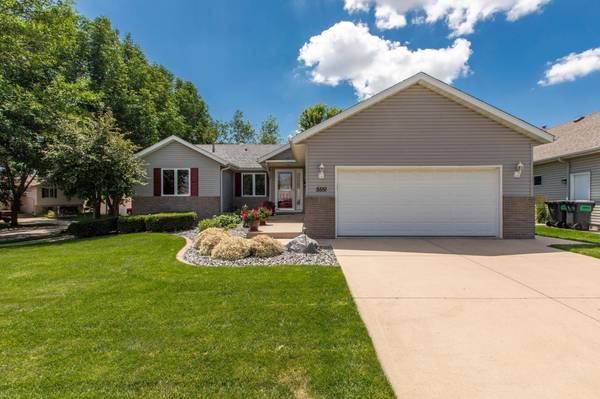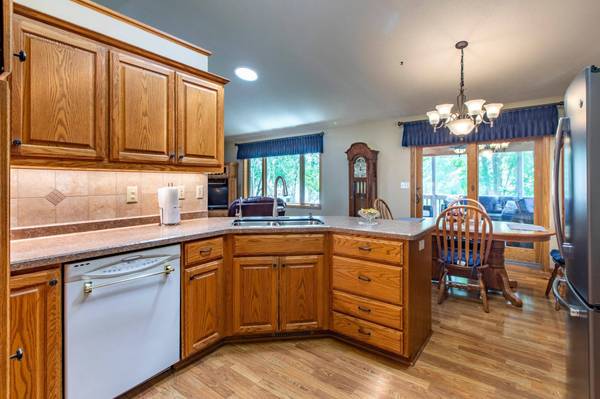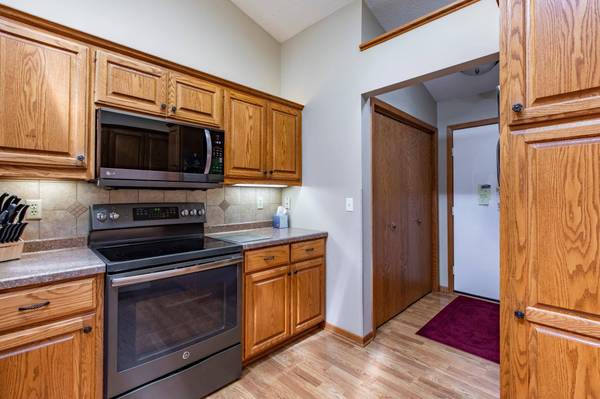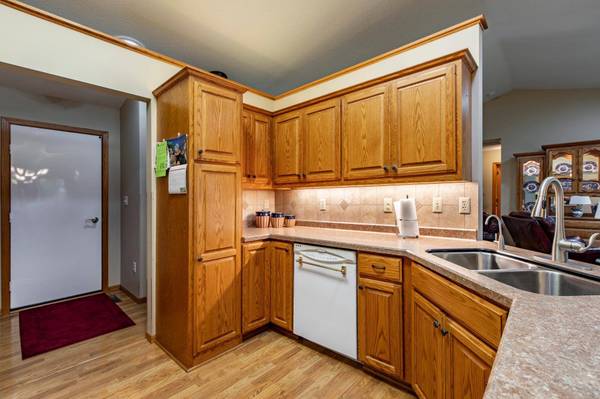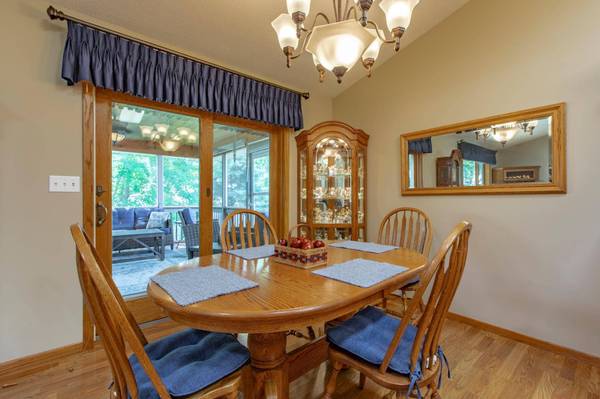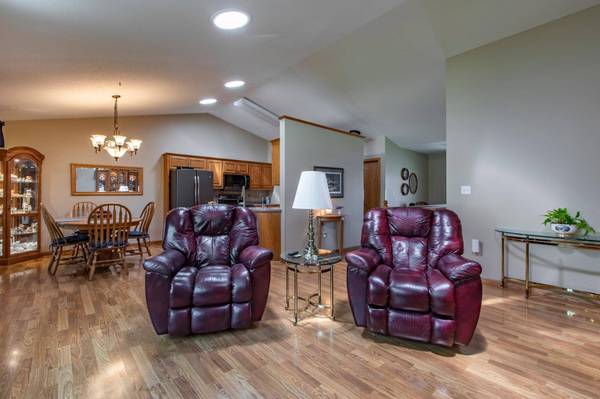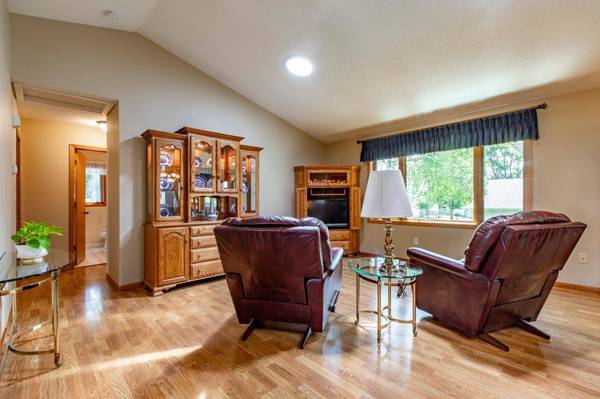
GALLERY
PROPERTY DETAIL
Key Details
Sold Price $399,900
Property Type Single Family Home
Sub Type Single Family Residence
Listing Status Sold
Purchase Type For Sale
Square Footage 2, 379 sqft
Price per Sqft $168
Subdivision Hunter Hills 3Rd
MLS Listing ID 6751197
Bedrooms 3
Full Baths 1
Three Quarter Bath 2
Year Built 1995
Annual Tax Amount $4,206
Tax Year 2025
Lot Size 7,405 Sqft
Property Sub-Type Single Family Residence
Location
State MN
County Olmsted
Zoning Residential-Single Family
Rooms
Dining Room Eat In Kitchen, Informal Dining Room
Building
Lot Description Corner Lot
Story One
Foundation 1252
Sewer City Sewer/Connected
Water City Water/Connected
Structure Type Brick/Stone,Vinyl Siding
New Construction false
Interior
Heating Forced Air
Cooling Central Air
Fireplaces Number 1
Fireplaces Type Gas
Exterior
Parking Features Attached Garage, Heated Garage
Garage Spaces 2.0
Roof Type Age 8 Years or Less,Asphalt
Schools
Elementary Schools Overland
Middle Schools Dakota
High Schools Century
School District Rochester
SIMILAR HOMES FOR SALE
Check for similar Single Family Homes at price around $399,900 in Rochester,MN

Active
$594,900
499 73rd ST NW, Rochester, MN 55901
Listed by Julie Fink of Re/Max Results3 Beds 3 Baths 2,167 SqFt
Open House
$549,900
6119 Cody LN NW, Rochester, MN 55901
Listed by Peter Dokken of Re/Max Results4 Beds 3 Baths 2,241 SqFt
Active
$375,000
117 9th AVE NW, Rochester, MN 55901
Listed by Connor Misch of Coldwell Banker Realty4 Beds 2 Baths 1,759 SqFt
CONTACT


