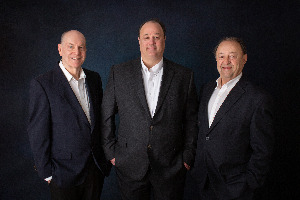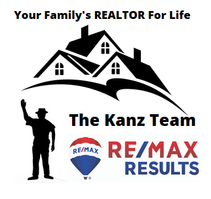
4917 Riley Lane SW Rochester, MN 55902
4 Beds
4 Baths
3,218 SqFt
UPDATED:
Key Details
Property Type Residential
Sub Type Single Family Residence
Listing Status Active
Purchase Type For Sale
Square Footage 3,218 sqft
Price per Sqft $287
Subdivision Scenic Oaks West 1St
MLS Listing ID 6010646
Bedrooms 4
Full Baths 2
Three Quarter Bath 2
HOA Y/N No
Abv Grd Liv Area 3,218
Year Built 2021
Annual Tax Amount $322
Tax Year 2021
Contingent None
Lot Size 0.310 Acres
Acres 0.31
Lot Dimensions 90x150
Property Sub-Type Single Family Residence
Property Description
kitchen cabinetry space, large walk-in pantry and windows, a dining space that leads to the covered patio for easy entertaining along with a study that includes walk-in closet and en-suite. 4 bedrooms, laundry, Jack n' Jill and additional bathroom are all on the second floor and complemented by the extremely spacious master suite with walk-in closet, a tiled walk-in shower, and a soaking tub. The
large, unfinished basement awaits your finishing touches. Renderings are a representation of what the finished home could look like. Colors and finishes are subject to change or could be buyer selected.
Location
State MN
County Olmsted
Zoning Residential-Single Family
Rooms
Family Room Main Level, Great Room
Other Rooms Living Room, Dining Room, Family Room, Kitchen, Bedroom 1, Bedroom 2, Bedroom 3, Bedroom 4, Extra Room 1, Extra Room 2, Extra Room 3, Extra Room 4, Extra Room 5, Extra Room 6
Basement Drain Tiled, Drainage System, Sump Pump, Concrete, Unfinished
Rooms Level 2nd Floor Laundry, 4 BR on One Level
Primary Bedroom Level Upper
Master Bedroom 14x17
Bedroom 2 11x13
Bedroom 3 15x13
Bedroom 4 11x15
Living Room 22x17
Dining Room 11x16
Kitchen 13x18
Extra Room 1 15x11
Extra Room 2 7x7
Interior
Interior Features Patio, Porch, Kitchen Center Island, Hardwood Floors, Tiled Floors, Paneled Doors, Master Bedroom Walk-In Closet, Washer/Dryer Hookup, In-Ground Sprinkler, Cable
Heating Forced Air, Fireplace(s)
Cooling Central Air
Fireplaces Number 1
Fireplaces Type Living Room
Fireplace Yes
Appliance Cooktop, Wall Oven, Microwave, Exhaust Fan, Dishwasher, Refrigerator, Washer, Dryer, Gas Water Heater, Air-To-Air Exchanger
Exterior
Garage Spaces 3.0
Building
Lot Description Irregular Lot, Underground Utilities
Foundation 1436
Sewer City Sewer/Connected
Water City Water/Connected
Level or Stories 2 Stories
Structure Type Brick/Stone,Engineered Wood
New Construction Yes
Schools
Elementary Schools Bamber Valley
Middle Schools Willow Creek
High Schools Mayo
School District 535 - Rochester
Others
Energy Description Natural Gas



