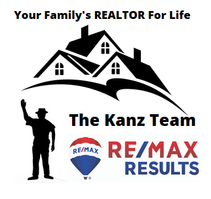
1041 Fairway Drive Wabasha, MN 55981
4 Beds
4 Baths
3,546 SqFt
UPDATED:
Key Details
Property Type Residential
Sub Type Single Family Residence
Listing Status Pending
Purchase Type For Sale
Square Footage 3,546 sqft
Price per Sqft $119
Subdivision Coffee Mill North
MLS Listing ID 6088924
Bedrooms 4
Full Baths 2
Half Baths 1
Three Quarter Bath 1
HOA Y/N No
Abv Grd Liv Area 1,800
Year Built 2000
Annual Tax Amount $4,024
Tax Year 2021
Contingent None
Lot Size 0.540 Acres
Acres 0.54
Lot Dimensions 166x131x217x146
Property Sub-Type Single Family Residence
Property Description
Location
State MN
County Wabasha
Zoning Residential-Single Family
Rooms
Family Room Lower Level
Other Rooms Living Room, Dining Room, Family Room, Kitchen, Bedroom 1, Bedroom 2, Bedroom 3, Bedroom 4, Extra Room 1, Extra Room 2, Extra Room 3, Extra Room 4, Extra Room 5, Extra Room 6
Basement Walkout, Full, Finished, Drainage System, Daylight/Lookout Windows, Egress Window(s), Concrete, Storage Space
Rooms Level Main Floor Laundry, Main Floor Bedroom
Primary Bedroom Level Main
Master Bedroom 13x14
Bedroom 2 13x14
Bedroom 3 13x14
Bedroom 4 12x13
Living Room 18x21
Dining Room 18x8
Kitchen 12x11
Extra Room 1 12x12
Extra Room 2 15x14
Family Room 18x23
Interior
Interior Features Deck, Patio, Porch, Kitchen Window, Kitchen Center Island, Vaulted Ceiling(s), Ceiling Fan(s), Walk-In Closet, Master Bedroom Walk-In Closet, Main Floor Master Bedroom, Washer/Dryer Hookup, Panoramic View, Cable, Multiple Phone Lines
Heating Forced Air, Fireplace(s)
Cooling Central Air
Fireplaces Number 1
Fireplaces Type Living Room, Gas
Fireplace Yes
Appliance Range, Dishwasher, Refrigerator, Washer, Dryer, Water Softener Rented, Gas Water Heater, Fuel Tank - Owned, Air-To-Air Exchanger
Exterior
Garage Spaces 2.0
Fence None
Roof Type Asphalt
Building
Lot Description Irregular Lot, Tree Coverage - Medium, On Golf Course
Foundation 1800
Sewer Private Sewer
Water City Water/Connected
Level or Stories 1 Story
Structure Type Steel Siding
New Construction No
Schools
School District 811 - Wabasha-Kellogg
Others
Energy Description Propane







