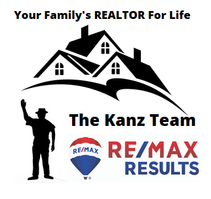
517 21st Place NE Kasson, MN 55944
5 Beds
3 Baths
3,169 SqFt
UPDATED:
Key Details
Property Type Residential
Sub Type Single Family Residence
Listing Status Pending
Purchase Type For Sale
Square Footage 3,169 sqft
Price per Sqft $152
Subdivision Kasson Meadows 6Th Sub
MLS Listing ID 6097620
Bedrooms 5
Full Baths 2
Three Quarter Bath 1
HOA Y/N No
Abv Grd Liv Area 1,630
Year Built 2017
Annual Tax Amount $5,998
Tax Year 2021
Contingent None
Lot Size 0.320 Acres
Acres 0.32
Lot Dimensions Irreg
Property Sub-Type Single Family Residence
Property Description
Location
State MN
County Dodge
Zoning Residential-Single Family
Rooms
Family Room Main Level, Lower Level
Other Rooms Living Room, Dining Room, Family Room, Kitchen, Bedroom 1, Bedroom 2, Bedroom 3, Bedroom 4, Extra Room 1, Extra Room 2, Extra Room 3, Extra Room 4, Extra Room 5, Extra Room 6
Basement Full, Finished, Daylight/Lookout Windows
Rooms Level Main Floor Laundry, Main Floor Bedroom
Primary Bedroom Level Main
Master Bedroom 13x17
Bedroom 2 12x11
Bedroom 3 11x11
Bedroom 4 11x13
Living Room 16x17
Dining Room 11x17
Kitchen 12x16
Extra Room 1 15x13
Extra Room 2 11x9
Extra Room 3 9x16
Family Room 22x17
Interior
Interior Features Porch, Kitchen Window, Kitchen Center Island, Hardwood Floors, Tiled Floors, Paneled Doors, Walk-In Closet, Master Bedroom Walk-In Closet, Main Floor Master Bedroom, Exercise Room, Washer/Dryer Hookup, Panoramic View
Heating Forced Air
Cooling Central Air
Fireplaces Number 1
Fireplaces Type Living Room, Gas
Fireplace Yes
Exterior
Garage Spaces 3.0
Roof Type Asphalt
Building
Lot Description Irregular Lot
Foundation 1630
Sewer City Sewer/Connected
Water City Water/Connected
Level or Stories 1 Story
Structure Type Vinyl Siding,Brick/Stone
New Construction No
Schools
School District 204 - Kasson-Mantorville
Others
Energy Description Natural Gas
Virtual Tour https://tours.gregschuchardphotography.com/1901578?idx=1







