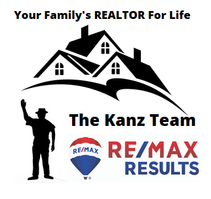1180 Hewitt BLVD Red Wing, MN 55066
2 Beds
2 Baths
1,580 SqFt
UPDATED:
Key Details
Property Type Single Family Home
Sub Type Single Family Residence
Listing Status Active
Purchase Type For Sale
Square Footage 1,580 sqft
Price per Sqft $287
Subdivision Ridgeview Hlnds 2Nd Add
MLS Listing ID 6706172
Bedrooms 2
Full Baths 1
Three Quarter Bath 1
HOA Fees $135/mo
Year Built 2022
Annual Tax Amount $4,526
Tax Year 2025
Contingent None
Lot Size 4,356 Sqft
Acres 0.1
Lot Dimensions 60x70
Property Sub-Type Single Family Residence
Property Description
Location
State MN
County Goodhue
Zoning Residential-Single Family
Rooms
Basement None
Dining Room Informal Dining Room
Interior
Heating Forced Air
Cooling Central Air
Fireplaces Number 1
Fireplaces Type Gas
Fireplace Yes
Appliance Dishwasher, Dryer, Microwave, Range, Refrigerator, Stainless Steel Appliances, Washer
Exterior
Parking Features Attached Garage, Concrete
Garage Spaces 2.0
Roof Type Age 8 Years or Less
Building
Story One
Foundation 1580
Sewer City Sewer/Connected
Water City Water/Connected
Level or Stories One
Structure Type Brick/Stone,Vinyl Siding
New Construction false
Schools
School District Red Wing
Others
HOA Fee Include Lawn Care,Other,Professional Mgmt,Snow Removal
Restrictions Architecture Committee,Builder Restriction,Mandatory Owners Assoc,Other,Pets - Cats Allowed,Pets - Dogs Allowed,Pets - Number Limit





