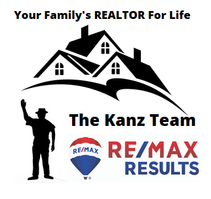1463 Belvior LN NE Byron, MN 55920
3 Beds
3 Baths
2,075 SqFt
UPDATED:
Key Details
Property Type Townhouse
Sub Type Townhouse Side x Side
Listing Status Active
Purchase Type For Sale
Square Footage 2,075 sqft
Price per Sqft $175
Subdivision Belvior At Somerby Cic #195
MLS Listing ID 6719464
Bedrooms 3
Full Baths 2
Three Quarter Bath 1
HOA Fees $381/mo
Year Built 2002
Annual Tax Amount $4,776
Tax Year 2025
Contingent None
Lot Size 2,178 Sqft
Acres 0.05
Lot Dimensions Irregular
Property Sub-Type Townhouse Side x Side
Property Description
Location
State MN
County Olmsted
Zoning Residential-Single Family
Rooms
Family Room Club House, Exercise Room
Basement Finished, Full, Concrete, Walkout
Dining Room Eat In Kitchen, Informal Dining Room, Kitchen/Dining Room
Interior
Heating Forced Air
Cooling Central Air
Fireplaces Number 1
Fireplaces Type Full Masonry, Gas, Living Room
Fireplace Yes
Appliance Dishwasher, Disposal, Dryer, Humidifier, Gas Water Heater, Microwave, Range, Refrigerator, Stainless Steel Appliances, Washer, Water Softener Owned
Exterior
Parking Features Attached Garage, Concrete, Garage Door Opener, Insulated Garage, Tuckunder Garage
Garage Spaces 2.0
Pool Outdoor Pool, Shared
Roof Type Asphalt
Building
Lot Description Irregular Lot, On Golf Course, Zero Lot Line
Story Two
Foundation 663
Sewer City Sewer/Connected
Water City Water/Connected
Level or Stories Two
Structure Type Brick/Stone,Fiber Board
New Construction false
Schools
School District Byron
Others
HOA Fee Include Lawn Care,Maintenance Grounds,Trash,Shared Amenities,Snow Removal
Restrictions Architecture Committee,Mandatory Owners Assoc,Other Covenants





