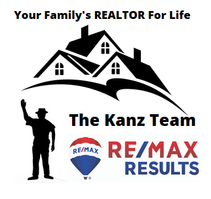1548 West AVE Red Wing, MN 55066
4 Beds
4 Baths
2,908 SqFt
OPEN HOUSE
Sat May 17, 12:00pm - 2:00pm
UPDATED:
Key Details
Property Type Single Family Home
Sub Type Single Family Residence
Listing Status Active
Purchase Type For Sale
Square Footage 2,908 sqft
Price per Sqft $189
MLS Listing ID 6718095
Bedrooms 4
Full Baths 2
Half Baths 1
Three Quarter Bath 1
Year Built 1959
Annual Tax Amount $5,772
Tax Year 2025
Contingent None
Lot Size 0.600 Acres
Acres 0.6
Lot Dimensions 140x180x141x195
Property Sub-Type Single Family Residence
Property Description
Discover the perfect blend of charm, comfort, and efficiency in this outstanding 4-bedroom, 4-bathroom home nestled on a scenic 0.6-acre lot with mature trees, privacy, and sweeping views. Ideally located just minutes from historic downtown, parks, and schools, this one-of-a-kind property offers both tranquility and convenience.
Step inside to a spacious, flowing layout featuring vaulted ceilings, sun-filled rooms, and tasteful décor throughout. The heart of the home is the sunny great room with a wood-burning fireplace, creating the perfect ambiance for relaxing or entertaining. Adjacent to the great room, a cozy library offers a quiet retreat.
The well-appointed kitchen opens into generous living areas, including a large lower-level family room and an inviting screened-in porch above the garage - a unique feature ideal for enjoying tree-lined views and cool summer breezes. Entertain outdoors on the shaded patio next to the hot tub, perfect for year-round enjoyment.
Upstairs, you'll find bright bedrooms with unique styling and built-in features that enhance both charm and functionality. Energy efficiency is a hallmark of this home, with solar panels rated to cover 100% of household energy usage, including the demands of a hot tub and electric vehicle charging. On average, the combined gas and electric bill is just $180/month - remarkable for a home of this size and amenities.
The heating and cooling system includes a three-level boiler paired with a central air/heat pump combo, offering year-round comfort with exceptional energy performance. Additional highlights include cedar siding, an attached two-car garage, and a detached two-car garage with a 240A electric vehicle outlet, perfect for storage, hobbies, or multiple vehicles.
This rare in-town property is a true gem—combining thoughtful design, sustainable living, and unmatched character in a beautiful natural setting. Don't miss your chance to call it home!
Location
State MN
County Goodhue
Zoning Residential-Single Family
Rooms
Basement Full, Partially Finished, Walkout
Dining Room Eat In Kitchen, Separate/Formal Dining Room
Interior
Heating Forced Air, Hot Water
Cooling Central Air
Fireplaces Number 1
Fireplaces Type Living Room, Wood Burning
Fireplace Yes
Appliance Dishwasher, Disposal, Dryer, Microwave, Range, Refrigerator, Washer, Water Softener Owned
Exterior
Parking Features Attached Garage, Detached, Asphalt
Garage Spaces 4.0
Pool None
Roof Type Pitched
Building
Story Three Level Split
Foundation 2340
Sewer City Sewer/Connected
Water City Water/Connected
Level or Stories Three Level Split
Structure Type Wood Siding
New Construction false
Schools
School District Red Wing
Others
Virtual Tour https://wellcomemat.com/embed/54snf6da51081m575?mls=1





