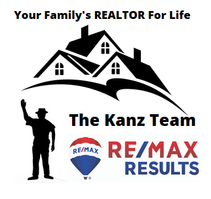356 6th CT SE Dover, MN 55929
3 Beds
2 Baths
1,796 SqFt
UPDATED:
Key Details
Property Type Single Family Home
Sub Type Single Family Residence
Listing Status Contingent
Purchase Type For Sale
Square Footage 1,796 sqft
Price per Sqft $194
Subdivision Henry Estates 7Th Add
MLS Listing ID 6731468
Bedrooms 3
Full Baths 2
Year Built 2007
Annual Tax Amount $3,412
Tax Year 2024
Contingent Inspection
Lot Size 9,583 Sqft
Acres 0.22
Lot Dimensions irregular
Property Sub-Type Single Family Residence
Property Description
Step inside to a bright, open-concept main floor featuring vaulted ceilings, rich toned luxury vinyl flooring, and large picture windows that flood the space with natural light. The kitchen includes custom cabinetry, a built-in wine rack, and a sliding glass door leading to an extra-large deck.
The deck overlooks a wide stretch of green with no backyard neighbors—offering the convenience of in-town living paired with privacy and peaceful view.
The finished lower level is a true standout, featuring a beautiful custom bar, a spacious family room, and a bonus den (potential 4th bedroom). Whether you're watching the big game, hosting a cozy movie night, or just enjoying a quiet evening in, there's plenty of room and seating for all your entertainment needs.
Additional features include a heated and insulated 2-car garage (2023), updated landscaping (2023), fast-growing shade trees, central air, whole-house humidifier, air exchange system, and washer/dryer (2021) that stay with the home.
Located in the Dover-Eyota School District. Open enrollment options available in nearby St. Charles and Chatfield districts as well.
Don't miss this turnkey opportunity—schedule your showing today!
Location
State MN
County Olmsted
Zoning Residential-Single Family
Rooms
Basement Block, Daylight/Lookout Windows, Egress Window(s), Finished, Full
Dining Room Breakfast Bar, Informal Dining Room
Interior
Heating Forced Air
Cooling Central Air
Fireplace No
Appliance Air-To-Air Exchanger, Dishwasher, Disposal, Dryer, Humidifier, Microwave, Range, Refrigerator, Washer, Water Softener Owned
Exterior
Parking Features Attached Garage, Concrete, Finished Garage, Heated Garage
Garage Spaces 2.0
Building
Story Split Entry (Bi-Level)
Foundation 912
Sewer City Sewer/Connected
Water City Water/Connected
Level or Stories Split Entry (Bi-Level)
Structure Type Brick Veneer,Vinyl Siding
New Construction false
Schools
School District Dover-Eyota





