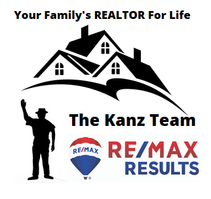306 10th AVE NW Dodge Center, MN 55927
4 Beds
2 Baths
1,940 SqFt
UPDATED:
Key Details
Property Type Single Family Home
Sub Type Single Family Residence
Listing Status Coming Soon
Purchase Type For Sale
Square Footage 1,940 sqft
Price per Sqft $170
Subdivision Mcneilus Third Sub
MLS Listing ID 6739556
Bedrooms 4
Full Baths 2
Year Built 2000
Annual Tax Amount $3,814
Tax Year 2025
Contingent None
Lot Size 10,890 Sqft
Acres 0.25
Lot Dimensions 77'x130'
Property Sub-Type Single Family Residence
Property Description
Location
State MN
County Dodge
Zoning Residential-Single Family
Rooms
Basement Drain Tiled, Egress Window(s), Finished, Sump Basket, Sump Pump
Dining Room Breakfast Bar, Kitchen/Dining Room
Interior
Heating Forced Air
Cooling Central Air
Fireplace No
Appliance Dishwasher, Dryer, Microwave, Range, Refrigerator, Stainless Steel Appliances, Washer
Exterior
Parking Features Attached Garage, Concrete
Garage Spaces 2.0
Fence None
Pool None
Building
Story Split Entry (Bi-Level)
Foundation 1052
Sewer City Sewer/Connected
Water City Water/Connected
Level or Stories Split Entry (Bi-Level)
Structure Type Vinyl Siding
New Construction false
Schools
School District Triton





