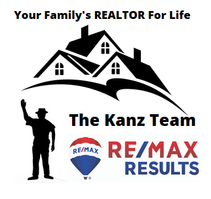1105 9th AVE NW Rochester, MN 55901
3 Beds
2 Baths
1,809 SqFt
UPDATED:
Key Details
Property Type Single Family Home
Sub Type Single Family Residence
Listing Status Active
Purchase Type For Sale
Square Footage 1,809 sqft
Price per Sqft $165
Subdivision Cascade Sub
MLS Listing ID 6742712
Bedrooms 3
Full Baths 1
Three Quarter Bath 1
Year Built 1949
Annual Tax Amount $3,518
Tax Year 2024
Contingent None
Lot Size 7,405 Sqft
Acres 0.17
Lot Dimensions 63x120
Property Sub-Type Single Family Residence
Property Description
This nicely updated two-story home is full of beauty and just a short walk from the Mayo Campuses with nearby city bus service. Enjoy gorgeous hardwood floors on both levels, classic painted woodwork, and paneled doors throughout. Sunlight fills the inviting living and dining rooms, while the kitchen features sleek stainless steel appliances. All three bedrooms are located on the upper level, along with a spacious full bath complete with a relaxing jetted tub. The lower level offers a cozy family room or home theater with lower level bathroom and laundry area—perfect for movie nights or entertaining. Tranquil outdoor space including large backyard deck. Oversized 2 car garage with extended driveway for extra parking. High Efficiency furnace with whole home humidifier. Newer water heater and water softener with carbon filter. WaterSense and Energy Star appliances throughout. (See Supplement for additional details.)
Location
State MN
County Olmsted
Zoning Residential-Single Family
Rooms
Basement Block, Daylight/Lookout Windows, Concrete, Partially Finished, Storage Space, Sump Pump
Dining Room Living/Dining Room
Interior
Heating Forced Air, Humidifier
Cooling Central Air
Fireplaces Type Family Room, Free Standing, Gas
Fireplace No
Appliance Cooktop, Dishwasher, Disposal, Dryer, ENERGY STAR Qualified Appliances, Exhaust Fan, Humidifier, Gas Water Heater, Water Filtration System, Microwave, Range, Refrigerator, Stainless Steel Appliances, Washer, Water Softener Owned
Exterior
Parking Features Detached, Concrete, Garage Door Opener, No Int Access to Dwelling, Open
Garage Spaces 2.0
Fence Chain Link, Privacy, Wire, Wood
Roof Type Age Over 8 Years,Asphalt
Building
Lot Description Public Transit (w/in 6 blks), Many Trees
Story More Than 2 Stories
Foundation 624
Sewer City Sewer/Connected
Water City Water/Connected
Level or Stories More Than 2 Stories
Structure Type Aluminum Siding
New Construction false
Schools
Elementary Schools Elton Hills
Middle Schools John Adams
High Schools John Marshall
School District Rochester
Others
Virtual Tour https://displays.obeo.com/theme16/unbranded/?Tour=00073585





