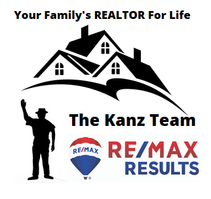1427 Amco Dr SE Chatfield, MN 55923
4 Beds
3 Baths
2,638 SqFt
OPEN HOUSE
Sat Jun 28, 11:00am - 1:00pm
UPDATED:
Key Details
Property Type Single Family Home
Sub Type Single Family Residence
Listing Status Coming Soon
Purchase Type For Sale
Square Footage 2,638 sqft
Price per Sqft $185
Subdivision Amco Add
MLS Listing ID 6744874
Bedrooms 4
Full Baths 2
Three Quarter Bath 1
Year Built 2021
Annual Tax Amount $5,100
Tax Year 2025
Contingent None
Lot Size 10,890 Sqft
Acres 0.25
Lot Dimensions 75x150
Property Sub-Type Single Family Residence
Property Description
Step outside to a massive south-facing deck—perfect for relaxing or entertaining under the gazebo—where you'll enjoy incredible views stretching across the valley.
The finished lower level includes a spacious family room with a cozy gas fireplace, two additional bedrooms, a full bathroom, and ample storage space. A heated 3-car garage adds comfort and convenience all year long. This home is a perfect blend of craftsmanship, functionality, and scenic charm.
Location
State MN
County Fillmore
Zoning Residential-Single Family
Rooms
Basement Drain Tiled, Finished, Full, Concrete, Storage Space, Walkout
Dining Room Kitchen/Dining Room
Interior
Heating Forced Air
Cooling Central Air
Fireplaces Number 1
Fireplaces Type Brick, Family Room, Gas, Stone
Fireplace Yes
Appliance Air-To-Air Exchanger, Dishwasher, Disposal, Double Oven, Dryer, Exhaust Fan, Gas Water Heater, Microwave, Range, Refrigerator, Stainless Steel Appliances, Washer, Water Softener Owned
Exterior
Parking Features Attached Garage, Concrete, Finished Garage, Heated Garage, Insulated Garage
Garage Spaces 3.0
Roof Type Age 8 Years or Less,Asphalt
Building
Story One
Foundation 1428
Sewer City Sewer/Connected
Water City Water/Connected
Level or Stories One
Structure Type Brick/Stone,Metal Siding
New Construction false
Schools
School District Chatfield





