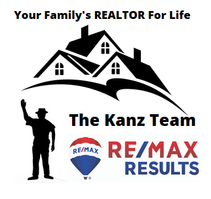$985,000
$999,999
1.5%For more information regarding the value of a property, please contact us for a free consultation.
999 Foxwoods CT SW Rochester, MN 55902
5 Beds
5 Baths
5,515 SqFt
Key Details
Sold Price $985,000
Property Type Single Family Home
Sub Type Single Family Residence
Listing Status Sold
Purchase Type For Sale
Square Footage 5,515 sqft
Price per Sqft $178
Subdivision Fox Hill 3Rd
MLS Listing ID 5689941
Bedrooms 5
Full Baths 3
Half Baths 1
Three Quarter Bath 1
HOA Fees $18/ann
Year Built 2003
Annual Tax Amount $14,404
Tax Year 2020
Lot Size 0.530 Acres
Property Sub-Type Single Family Residence
Property Description
Interior just freshly painted in neutral color. Charming custom built and freshly updated 5962 sq ft Ranch style home. Private .53 acre walkout lot. Close to downtown and shopping. Immaculate condition, pre-inspected, wood floors, tall ceilings and windows, newer maintenance-free deck, covered patio, landscaped. Side loaded extra large (1073 sq ft) heated 3 car garage. Living room with gas fireplace and built-ins. Large formal dining room. Eat-in kitchen with granite counters and stainless steel appliances. Family room with built-ins, gas fireplace and informal dining area opens up to large deck. 5 bedrooms, 3 bedrooms are on main floor, master suite is large with full master bath and walk-in closet. 5 bathrooms. Walkout lower level has another large family room, wet bar, large bonus room, exercise room, 2 large bedrooms, 2 baths, large utility room.
Location
State MN
County Olmsted
Zoning Residential-Single Family
Rooms
Dining Room Breakfast Bar, Eat In Kitchen, Informal Dining Room, Separate/Formal Dining Room
Interior
Heating Forced Air
Cooling Central Air
Fireplaces Number 2
Fireplaces Type Family Room, Living Room
Exterior
Parking Features Attached Garage, Concrete, Heated Garage, Insulated Garage
Garage Spaces 3.0
Roof Type Asphalt,Pitched
Building
Lot Description Tree Coverage - Light
Story One
Foundation 2981
Sewer City Sewer/Connected
Water City Water/Connected
Structure Type Brick/Stone,Fiber Cement
New Construction false
Schools
Elementary Schools Bamber Valley
Middle Schools Willow Creek
High Schools Mayo
School District Rochester
Read Less
Want to know what your home might be worth? Contact us for a FREE valuation!

Our team is ready to help you sell your home for the highest possible price ASAP





