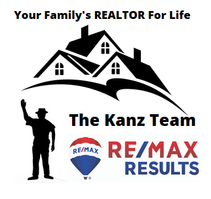$675,000
$675,000
For more information regarding the value of a property, please contact us for a free consultation.
3242 Terri CT SW Salem Twp, MN 55920
4 Beds
3 Baths
2,850 SqFt
Key Details
Sold Price $675,000
Property Type Single Family Home
Sub Type Single Family Residence
Listing Status Sold
Purchase Type For Sale
Square Footage 2,850 sqft
Price per Sqft $236
Subdivision Salem Heights 1St
MLS Listing ID 6385815
Bedrooms 4
Full Baths 1
Half Baths 1
Three Quarter Bath 1
Year Built 1977
Annual Tax Amount $4,854
Tax Year 2023
Lot Size 4.580 Acres
Property Sub-Type Single Family Residence
Property Description
Welcome home to this absolutely updated move in ready peaceful country paradise on almost 5 acres of tranquility and enjoyment. Enjoy this home inside and out from the covered front wrap around porch, large stamped concrete patio with built in grill and hot tub area, the expansive back yard area with trails throughout the woods, the oversized swing set with tubed slide for everyone to enjoy, the extra heated 26 x 36 (972 sq ft) shop space for all the toys and hobbies, custom chicken coop , fenced garden area, outdoor fire pit, cement driveway and so much privacy. Inside you will fall in love with the updated home from custom kitchen cabinets and counters, dining area, large lower level bonus room, 4 upper level bedrooms including en suite and 2nd bath with double vanity and tiled shower surround , wood fireplace, all move in ready to complete this property with something for everyone to enjoy!! All 10 minutes to downtown Rochester in Byron School District!!!
Location
State MN
County Olmsted
Zoning Residential-Single Family
Rooms
Dining Room Informal Dining Room
Interior
Heating Forced Air, Fireplace(s)
Cooling Central Air
Fireplaces Number 1
Fireplaces Type Wood Burning
Exterior
Parking Features Attached Garage, Detached, Concrete, Floor Drain, Garage Door Opener, Heated Garage, Insulated Garage
Garage Spaces 2.0
Roof Type Age 8 Years or Less,Asphalt
Building
Lot Description Many Trees
Story Two
Foundation 960
Sewer Private Sewer, Septic System Compliant - Yes
Water Shared System
Structure Type Engineered Wood
New Construction false
Schools
School District Byron
Read Less
Want to know what your home might be worth? Contact us for a FREE valuation!

Our team is ready to help you sell your home for the highest possible price ASAP





